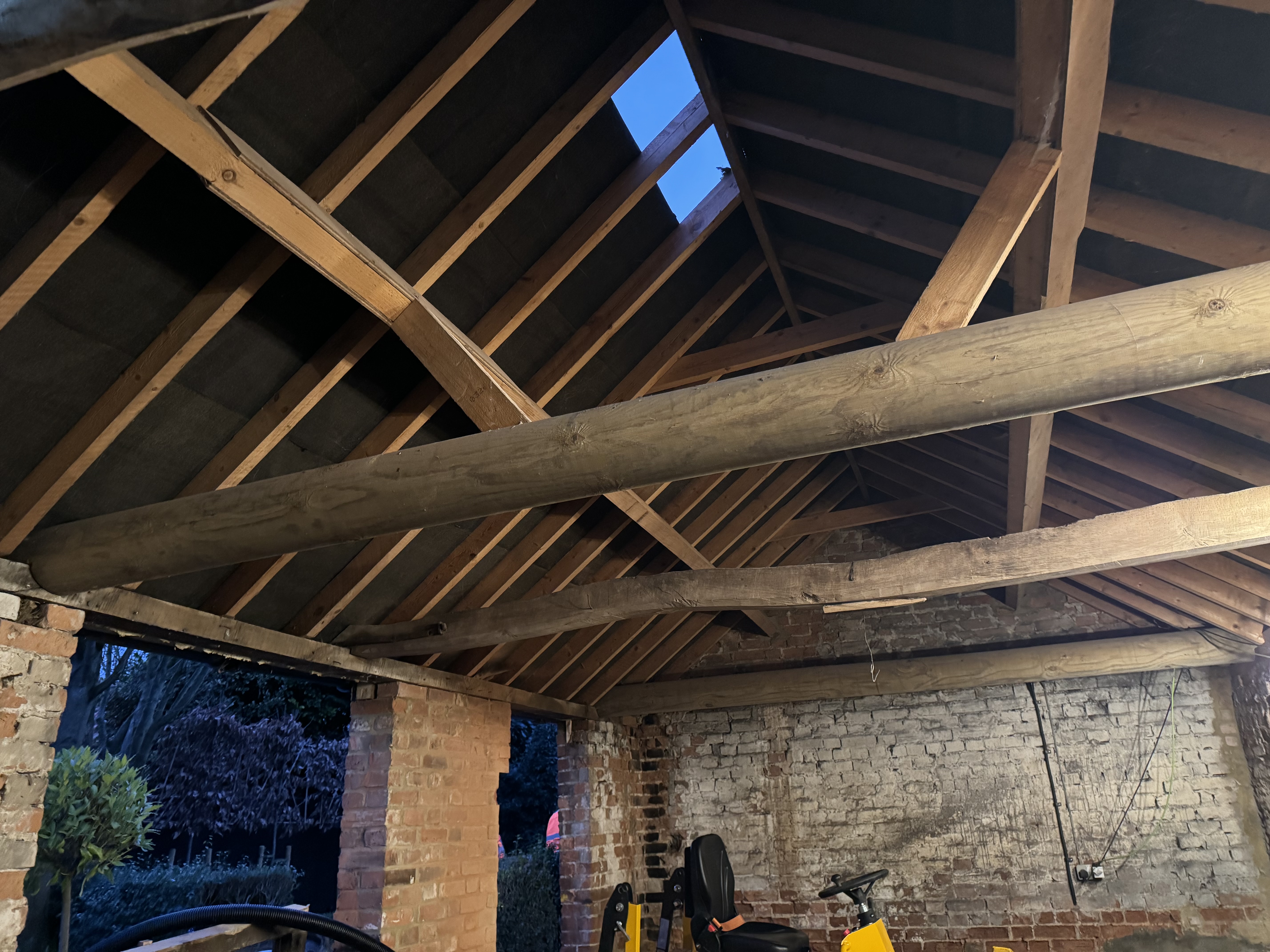Hand cut roof
 A Hand cut roof is defined as a roof that is formed on site from indiviual timber elements.
A Hand cut roof is defined as a roof that is formed on site from indiviual timber elements.
Traditional hand cut roofs are predominantly formed of common rafters that span from a ridge board to purlin (singlular or multiple) to eaves level. The purlin is usually supported from a high level binder, with notch to accept the purlin or it is supported off raking purlin props, bearing to notches in ceiling joists. Where a high level binder suppports the purlin, the binder is usually affixed back to a rafter pair, with the rafters being larger than the common rafters, due to the additional point load from the binder. Where purlin props support the binder, they bear -at an angle, perpendicular to the pich of the roof- into a notch set in a ceiling joist.
An alternative to the above is the support of timber purlins off timber trusses, set at suitable centres. The trusses however are not formed in-situ and are instead lifted into position, prior to "hand cutting" the remainder of the roof into place.
Purlins are typically "Scarf jointed" at the head of supports.
The aim of a traditional hand cut roof is to split forces into Horizontal and vertial components, so that primary supporting elements (Binder/ rafter pairs) or ceiling joists do not have to carry the full load in bending/ flexure, thus reducing section sizes.
Featured articles and news
Gregor Harvie argues that AI is state-sanctioned theft of IP.
Preserving, waterproofing and decorating buildings.
Many resources for visitors aswell as new features for members.
Using technology to empower communities
The Community data platform; capturing the DNA of a place and fostering participation, for better design.
Heat pump and wind turbine sound calculations for PDRs
MCS publish updated sound calculation standards for permitted development installations.
Homes England creates largest housing-led site in the North
Successful, 34 hectare land acquisition with the residential allocation now completed.
Scottish apprenticeship training proposals
General support although better accountability and transparency is sought.
The history of building regulations
A story of belated action in response to crisis.
Moisture, fire safety and emerging trends in living walls
How wet is your wall?
Current policy explained and newly published consultation by the UK and Welsh Governments.
British architecture 1919–39. Book review.
Conservation of listed prefabs in Moseley.
Energy industry calls for urgent reform.
Heritage staff wellbeing at work survey.
A five minute introduction.
50th Golden anniversary ECA Edmundson apprentice award
Showcasing the very best electrotechnical and engineering services for half a century.
Welsh government consults on HRBs and reg changes
Seeking feedback on a new regulatory regime and a broad range of issues.























